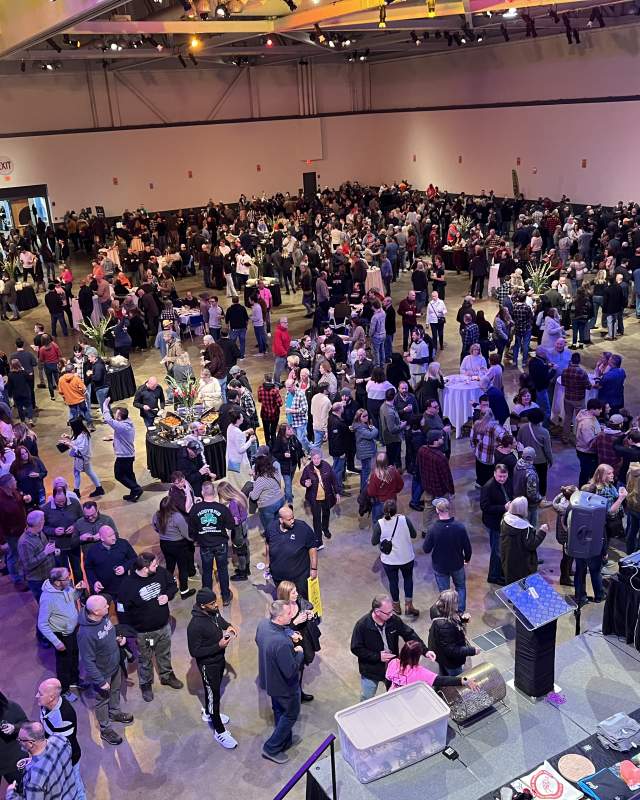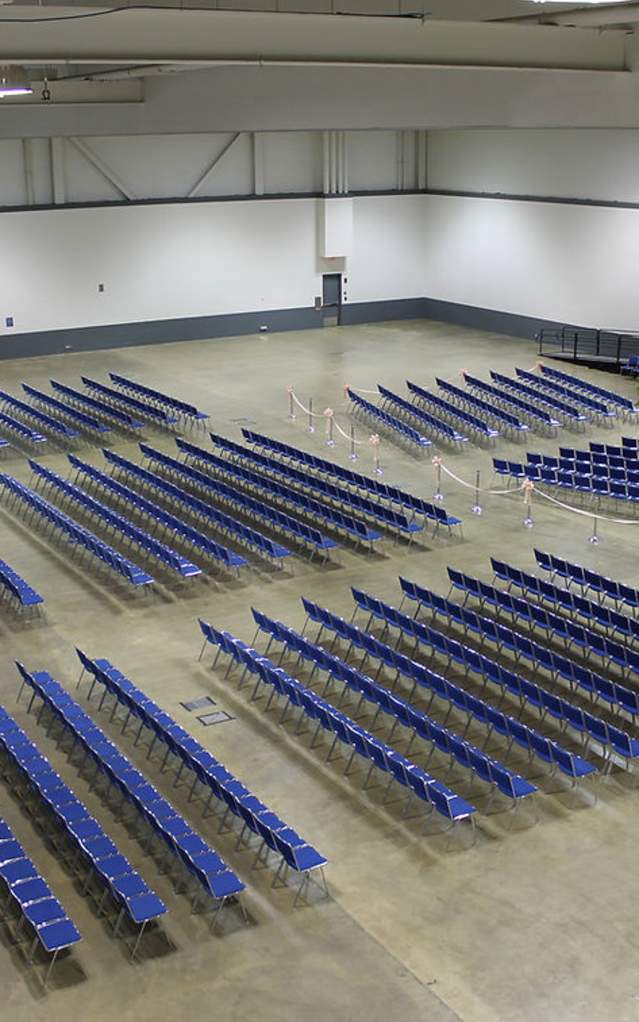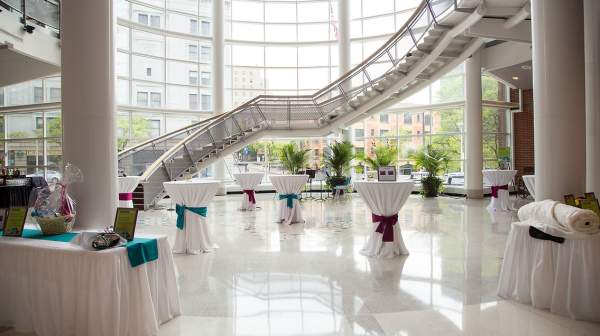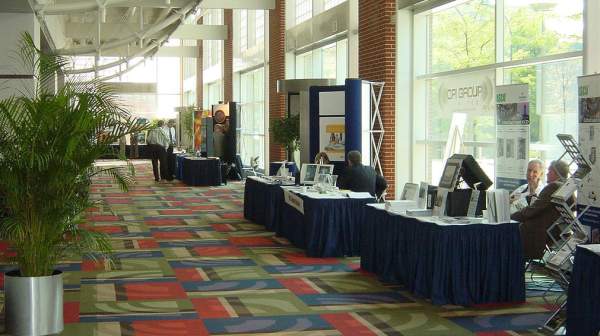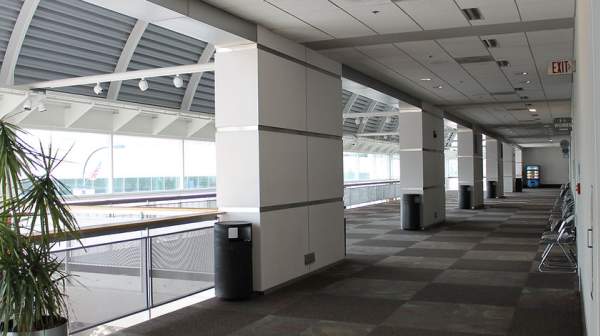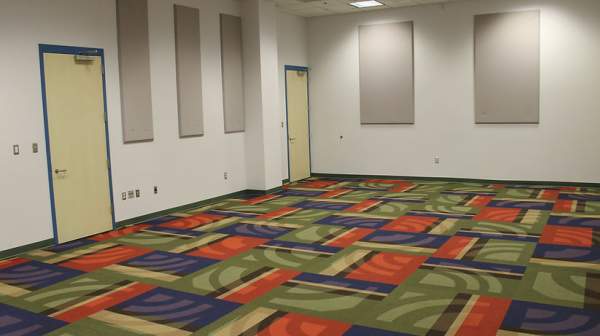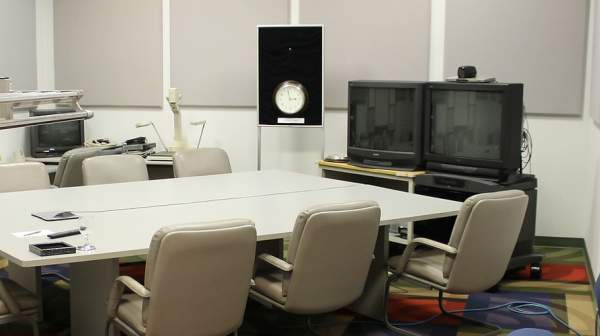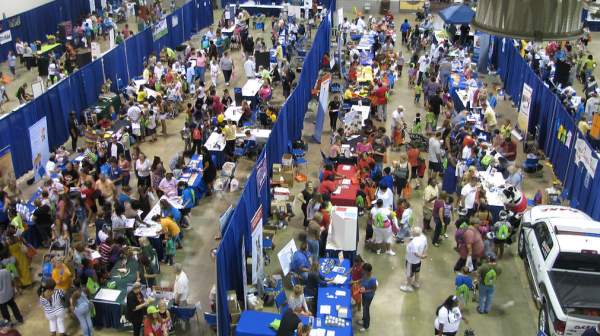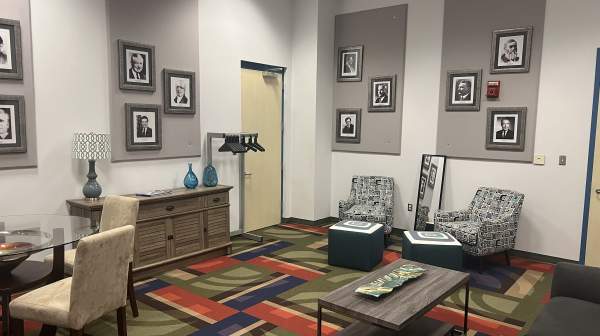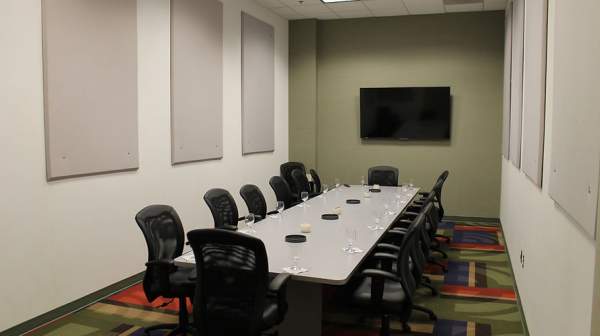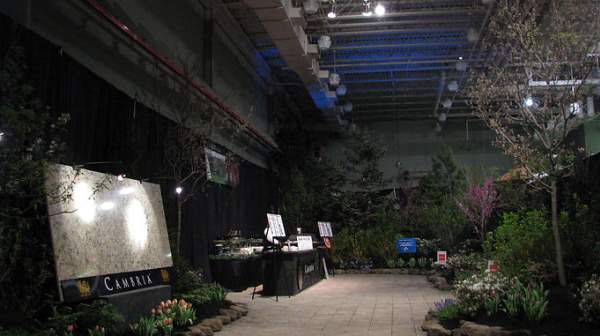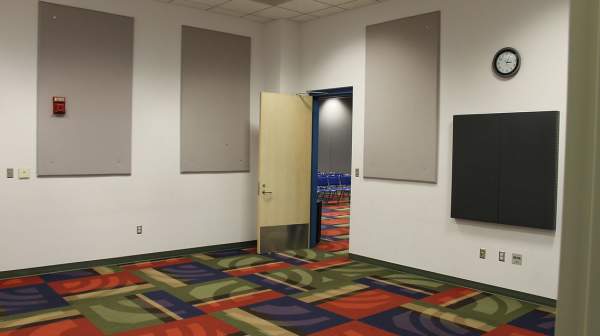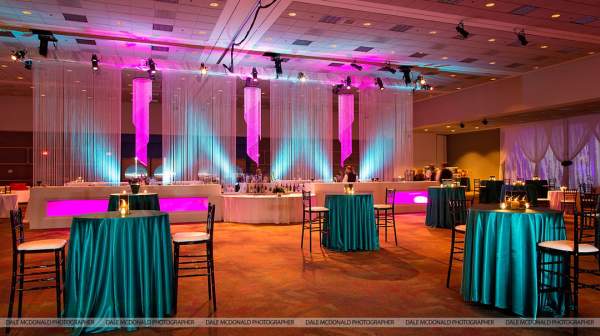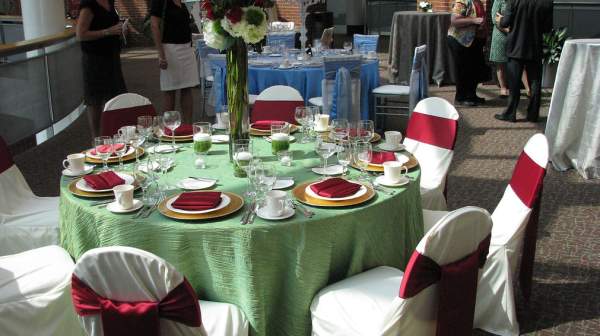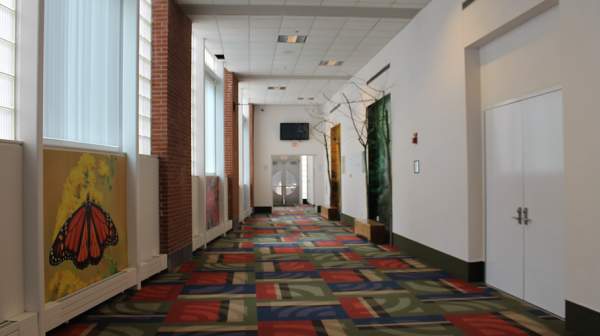Spaces
The John S. Knight Center has a total of 123,000 sq. ft. of customizable space. Our second floor offers a 28,000 sq. ft. column free exhibit hall and two ballrooms. The first floor has 18 different meeting rooms, with an open concourse and stunning rotunda.
Many of the spaces can be opened into each other or sectioned into halves, making for flexible and accommodating room setups depending on your vision. Take a look at the floorplans below for each of our spaces.

